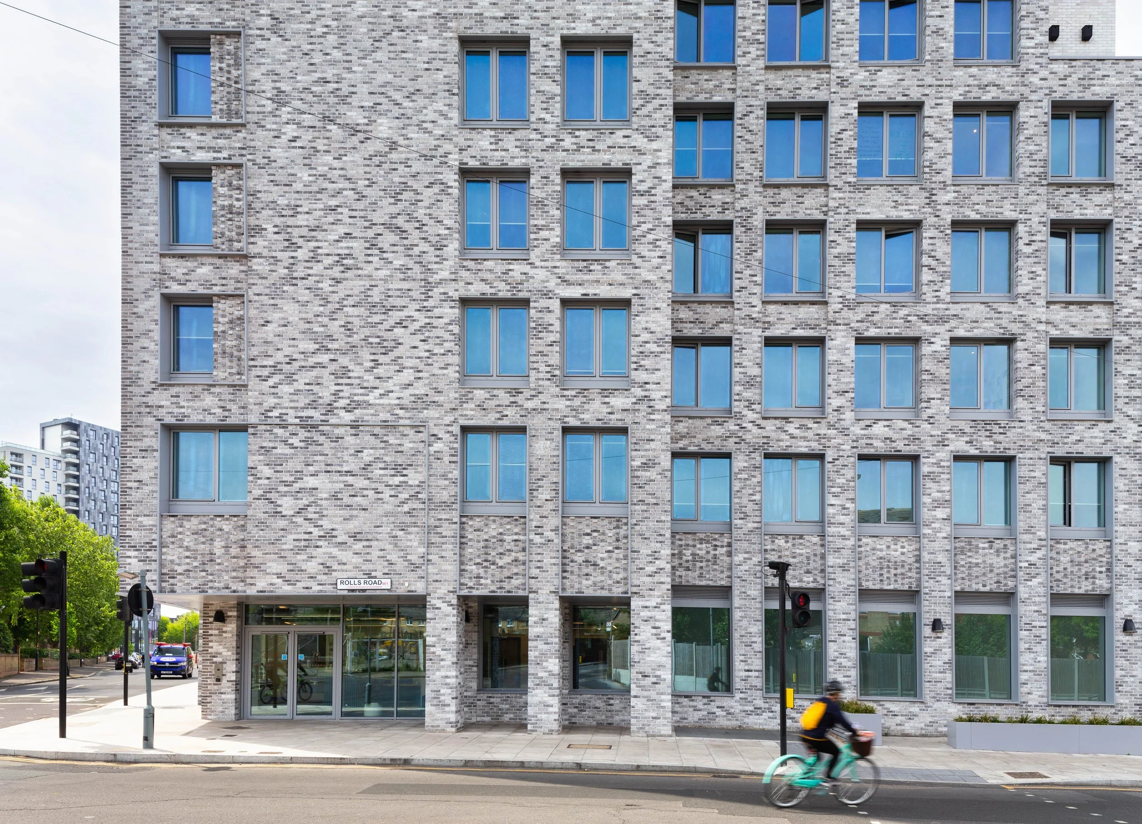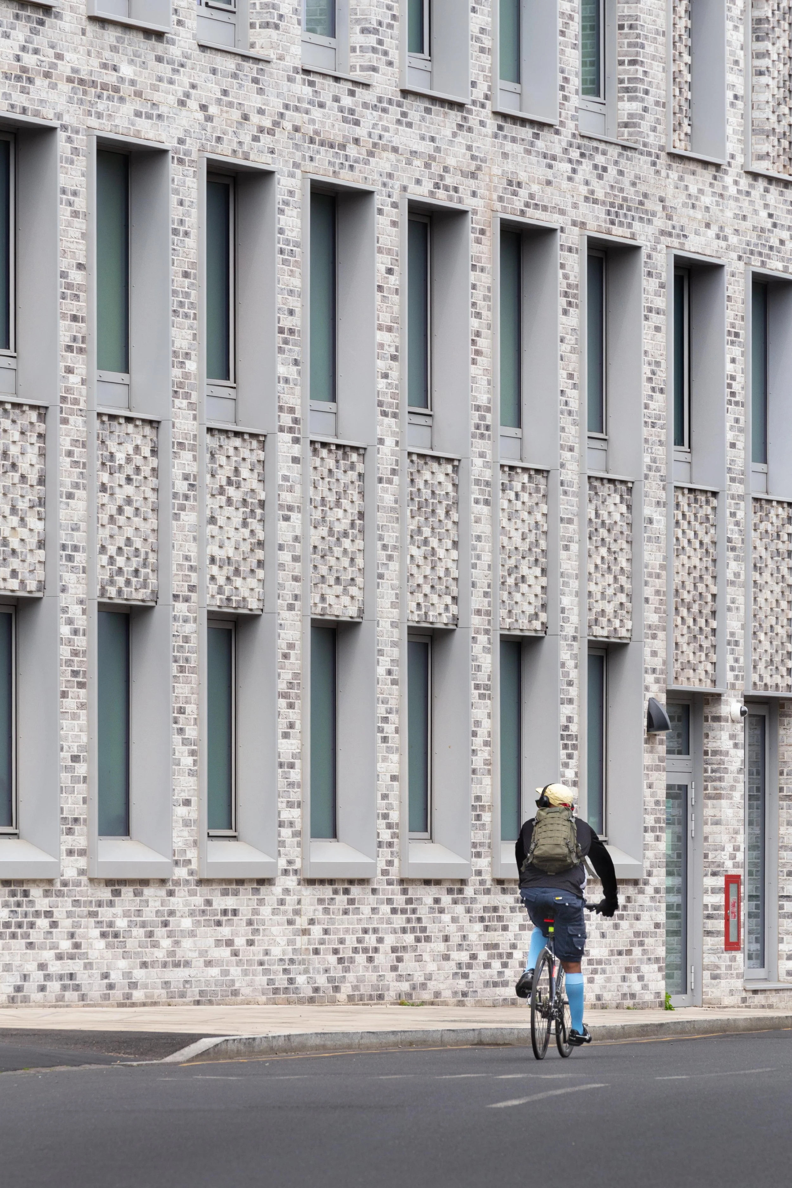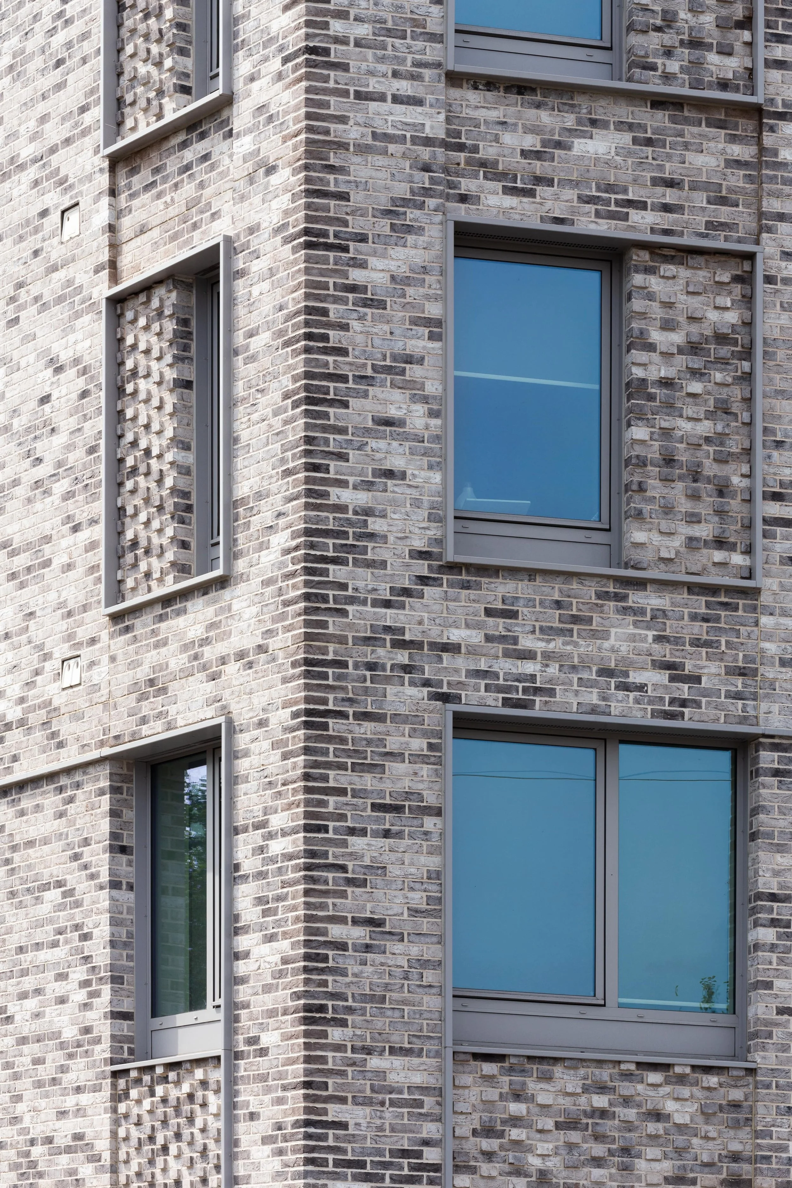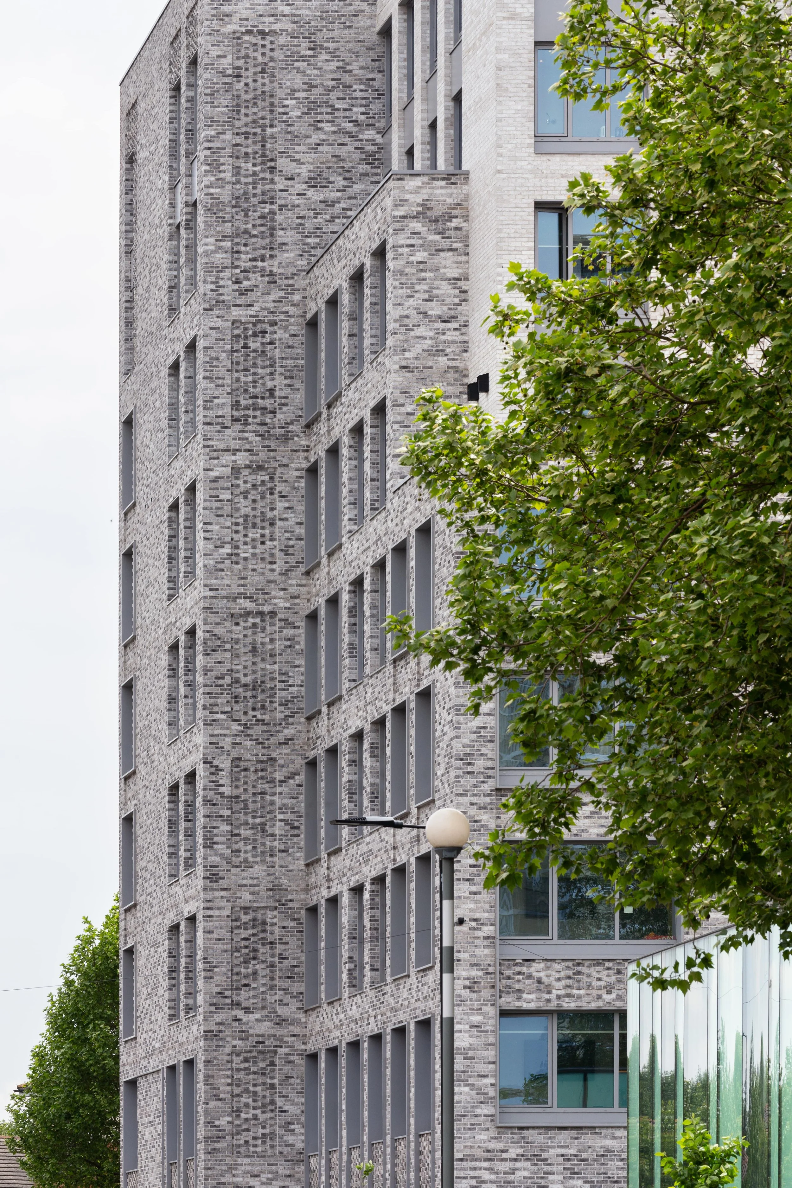Great Court, Bermondsey, London
Architect: Weston Williamson
Contractor: Tide Construction
Client: CRM Students
The Great Court student housing scheme takes a vacant plot with little townscape character and delivers a high quality building to support the regeneration and growth of the area. Through careful design the building enhances the streetscape, increases the public realm and provides new commercial facilities at ground floor level delivered using offsite modular construction.
The final building delivers 250 bed student accommodation over 9 storeys, set back from the road to provide improved public spaces that address the congestion caused by the nearby school. Communal facilities and a café at the ground floor provide connectivity and interest along the street edge.
The shape of the building has been carefully considered to step in height reflecting the scale of the neighbourhood buildings. Taking inspiration from the locally listed terrace houses, the building reinterprets their plinth, body and crown structure. Large full height glazing forms the ground floor, showcasing the public uses behind them.
The main body of the building uses smaller windows and changes to the brickwork referencing the local houses. Finally the crown storey varies again with narrow and taller windows making it appear lighter. A light coloured brick is also used to blend into the sky. The use of differing brickwork and the mix of glazing elevates the modular structure creating a high quality building.
The use of a modular off-site construction methodology reduced the timescales for delivery by approximately 50%, and delivered the high quality consistent finishes required for the site.




















