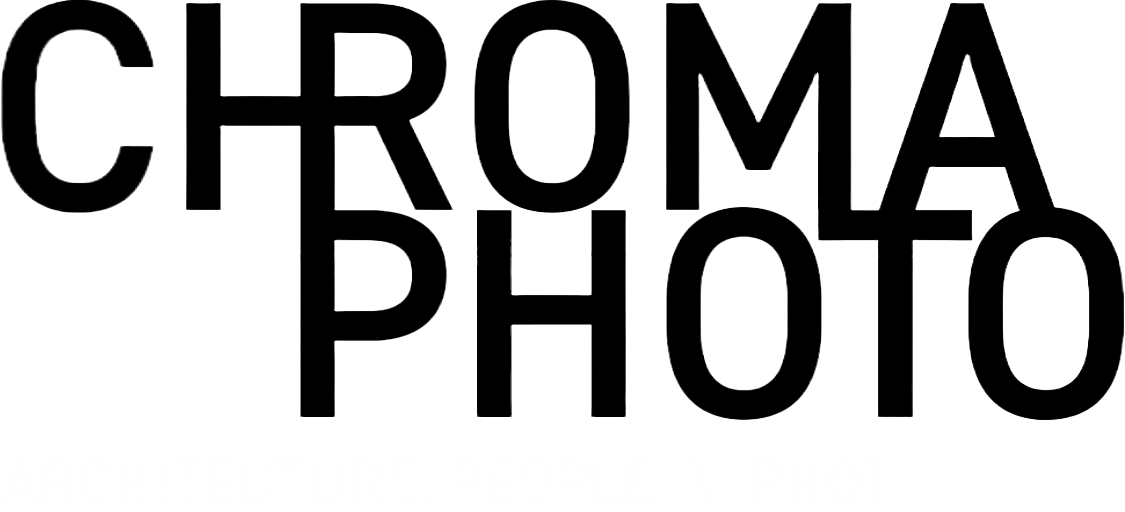Tate Modern Switch House
Architect: Herzog & De Meuron
Client: Tate
Struct Eng: Ramboll Whitbybird
M&E Eng: Max Fordham
Contractor: MACE
QS: AECOM
Tate Modern’s new Switch House is a textbook example of how a gallery can accommodate physical growth as well as fast-changing social, cultural and economic stature.
Incredibly, the new building increases the area of the institution by 60%, with substantial chunks of that new space given over to public space, education, events and new hanging. As Nicholas Serota said at the opening, this is in effect ‘a new Tate modern with a new configuration, new facilities, new learning spaces and a new view of the world as it has been for the last 120 years or so’.
Photography and film are given new prominence, and the gender imbalances of the past are addressed (just 17% of the art hung in the Tate Modern in 2000 was by women artists – the new galleries are split 50/50).
From the gloomy, cavernous concrete framing of the Tate Tanks, which opened as a performance space in 2012, the new galleries are reached by a broad ribbon-like concrete staircase that winds up through the building.



















