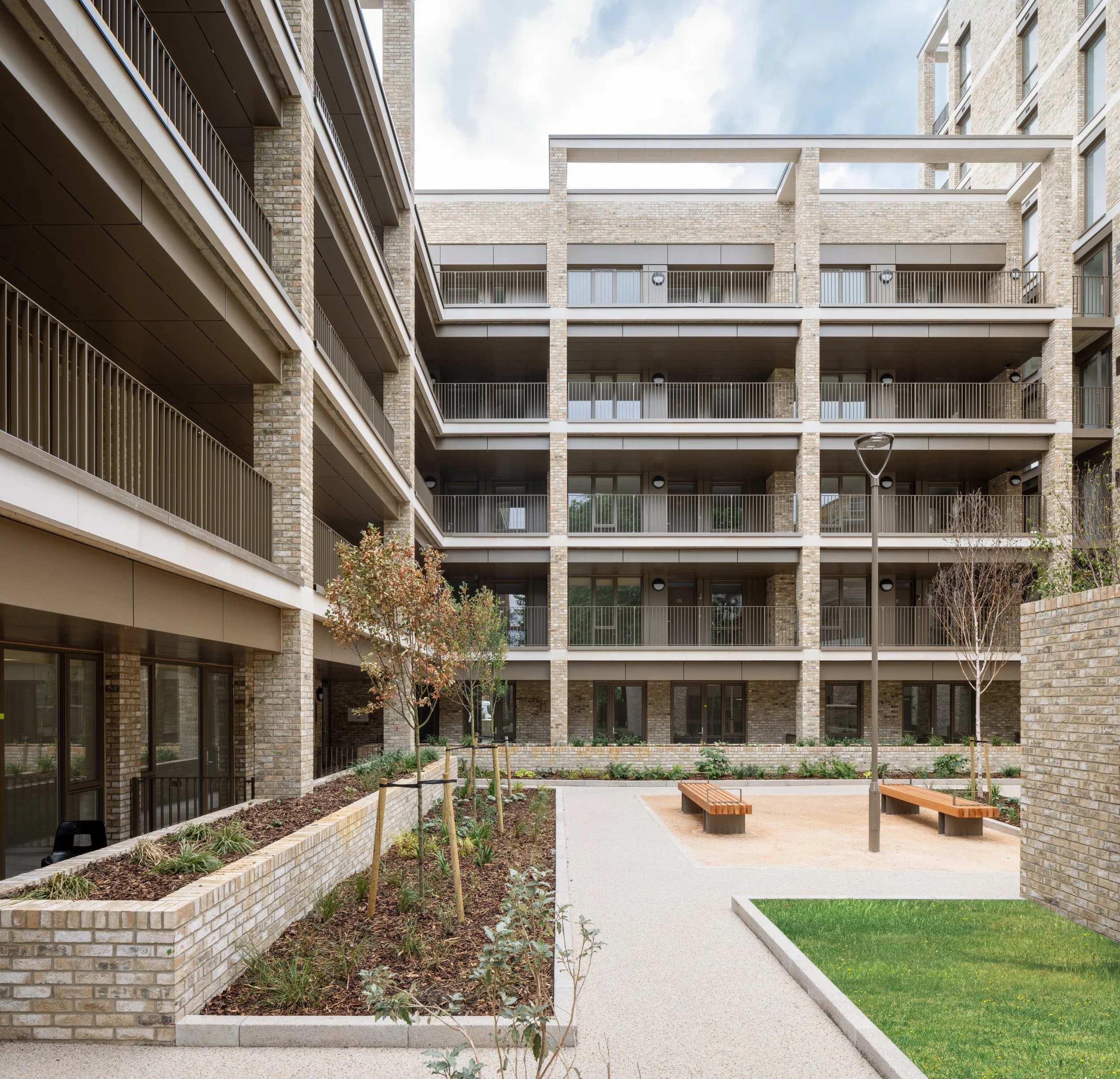Architects Journal Article Published
Very excited to have some recent photos published on the AJ. Project shot for Weston Williamson mid 2023.
Commercial Way is a new residential development in Peckham for Southwark Council, delivering 109 homes for social rent and shared ownership
Previous regeneration on the North Peckham Estate had left two vacant sites, divided by a busy road. Temporary buildings had been cleared from the sites with the exception of two brick water towers which had become local landmarks.
The challenge was to deliver new homes while also creating a sense of place and improving the public realm.
Two gateway blocks rise to nine storeys, framing a new public space. Perimeter blocks to either side wrap around new landscaped courtyard gardens, creating space for play, as well as integrating the retained and repaired water towers, celebrating their function as familiar landmarks.
The tenure-blind development contains 109 new homes: 35 homes for shared ownership and 74 for social rent. The unit mix aims to respond to local needs with a range of one to four-bed homes, including eight wheelchair-adapted units.
The principal façade overlooking the park has vertical brick piers and horizontal precast concrete elements, enclosing a series of deep private balconies for the upper-floor flats and external space for ground-level units. This 'architectural screen' also acts as a sound buffer to the road.
Elsewhere, a material palette of pale brick, powder-coated steel railings and granite pavers aims to unite the development with the existing estate.
Architect’s view
Our key design move was to change the alignment of the road bisecting the two sites, placing the new road on the axis of the park opposite. This unlocked the full potential of the location and repaired the broken edge of the existing estate. New homes are arranged across four blocks, with two taller buildings arranged on either side of a new public open space to form a gateway into the estate. Routes from the estate to the park have been made clearer and safer, and new play and activity areas within the new development link to communal gardens, bringing benefits to new and existing residents across the wider estate.
The principal façade overlooking the park is treated as an architectural ‘screen’ of vertical brick piers and horizontal precast concrete elements, enclosing a series of deep private balconies for the upper-floor flats and external space for the ground-level units. The screen also acts as a sonic buffer to the road and creates a play of light and shade across the façades throughout the day. Elsewhere across the development, broad access decks and walkways offer generous shared space. A robust materials palette, including pale bricks, powder-coated steel railings and granite pavers, gives the development a crisp appearance that blends well with the existing estate.
Commercial Way is the latest in a series of new housing developments within Southwark Council’s ambitious development programme, which is building thousands of new council homes across the borough. We are working with the council on a series of developments and, at Commercial Way, we enjoyed using our skills to design great new homes for social rent and shared ownership and applying our wider placemaking expertise to deliver significant improvements to the immediate public realm and the wider North Peckham Estate.
Beatrix Young, director, Weston Williamson + Partners
Project data
Start on site May 2021
Completion June 2023
Gross internal floor area 9,392m2
Construction cost £24 million
Architect Weston Williamson + Partners
Client Southwark Council
Structural engineer Price & Myers
M&E consultant Vector Design
Principal designer Weston Williamson + Partners
Main contractor Durkan
Landscape architect Exterior Architecture

